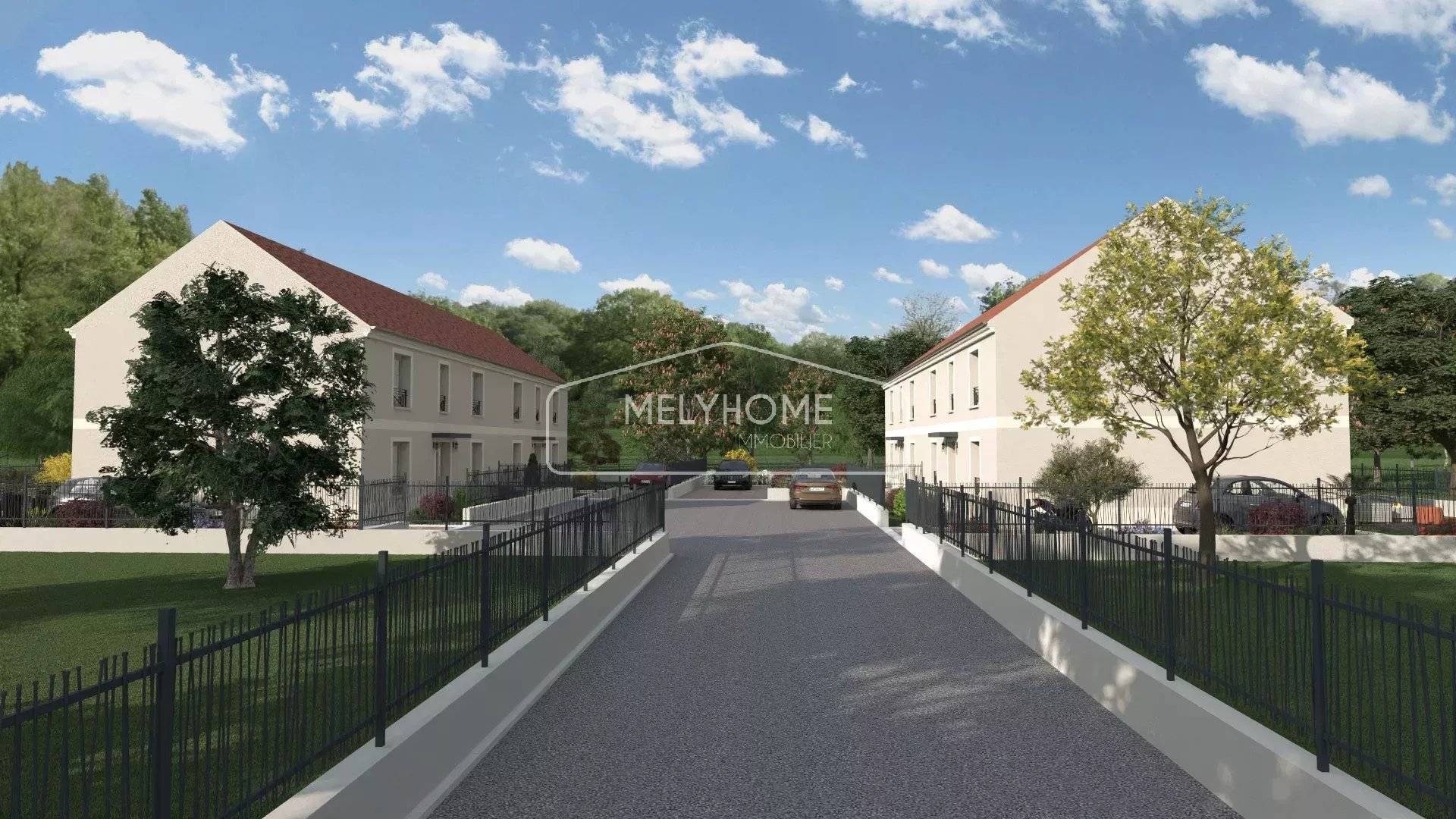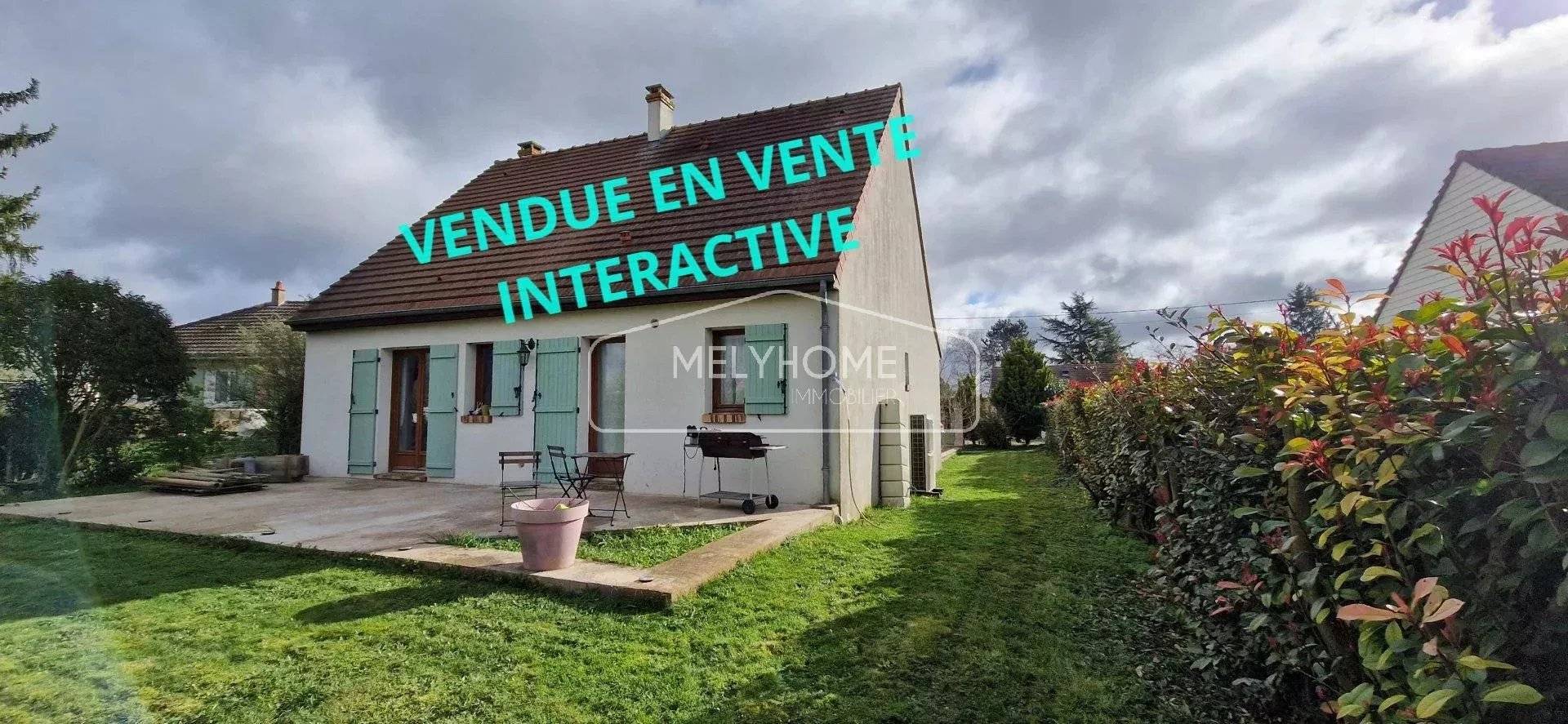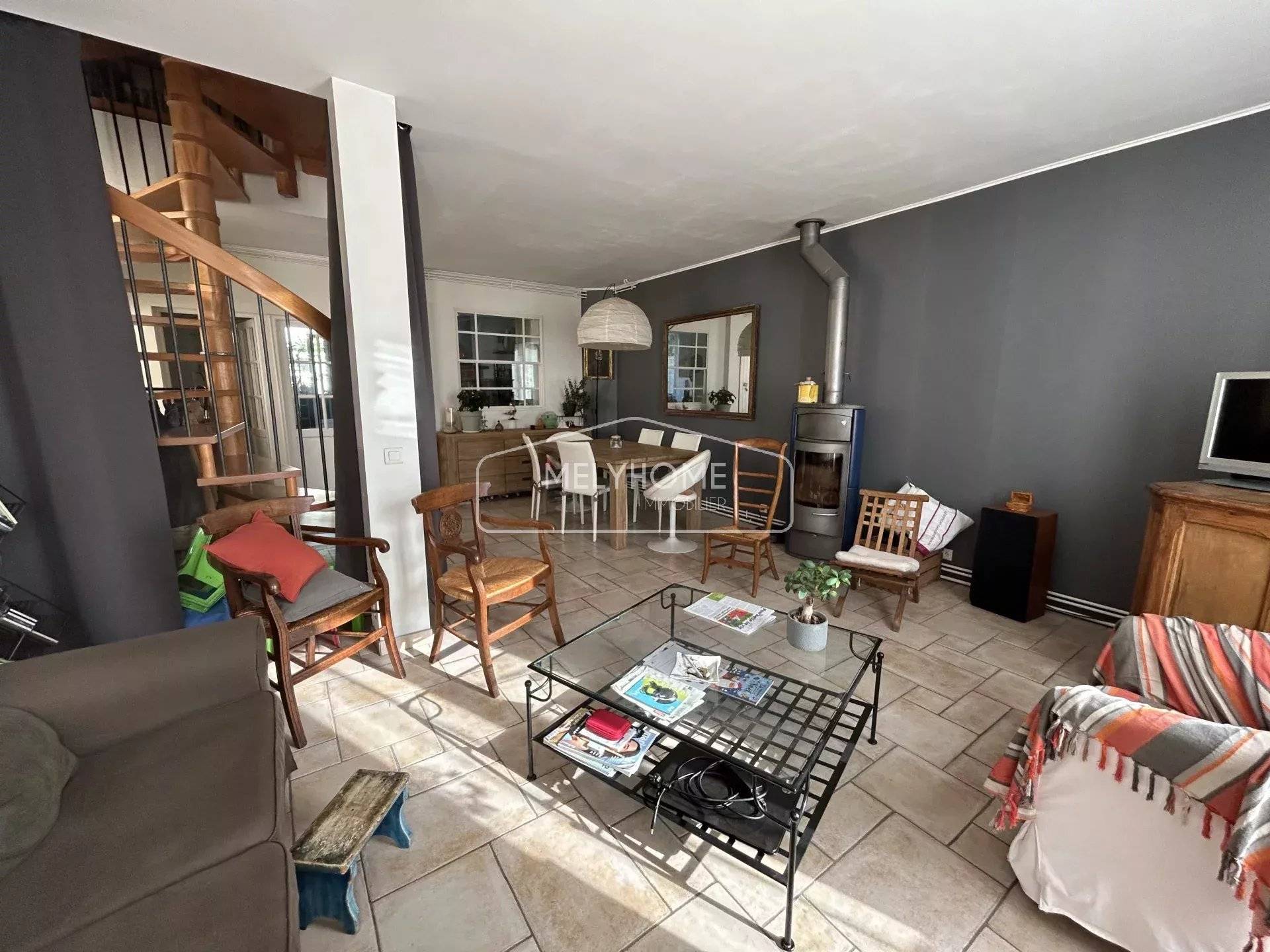Melyhome immobilier
Bienvenue sur le site de votre agence MELYHOME Immobilier,
Pour répondre à l’évolution de la demande et offrir des prestations toujours plus pointues tout en maîtrisant les coûts de commercialisation, nous avons choisi d’ouvrir notre agence en ligne : Melyhome 100% Digital et plus encore !
Aujourd’hui, 90 % des transactions immobilières sont initiées sur internet. Nous exploitons les dernières technologies et les outils numériques pour la commercialisation de votre bien : Visite virtuelle, Signature électronique des documents, Mandat, Compromis de vente
Notre conseiller immobilier de proximité reste votre contact privilégié. Voici sa mission
- Estimation : Présenter un Avis d’évaluation documenté et argumenté
- Publication : Choix d’un rédactionnel attractif pour susciter l’intérêt
- Qualification des acquéreurs : Assurer des visites motivées par des contacts aux projets bien identifiés
- Visites : Organiser les visites et rédiger un compte-rendu systématique
- Rapport d’activité : Assurer un suivi et informer des actions menées
- Conseil : Apporter une information claire et détaillée
- Signature électronique : Optimiser le gain de temps en toute sécurité avec la signature à distance des documents ; mandats, compromis de vente
- Accompagnement : Suivre les étapes du dossier, du financement, de la vente, jusqu’à la signature Notaire et la remise des clefs
L’intérêt pour l’acquéreur est de pouvoir rechercher à tout moment des biens immobiliers sur le web, sans avoir à se déplacer en agence, rentrer en relation avec son conseiller et exposer son projet. Le conseiller écoute, qualifie sa demande, organise les visites des biens correspondant à ses attentes et son budget.
Autant de points qui vous font gagner du temps, de l’efficacité et donc….. de l’argent. Nos conseillers sont là pour vous écouter, vous conseiller et vous accompagner
Philippe Perreaux













